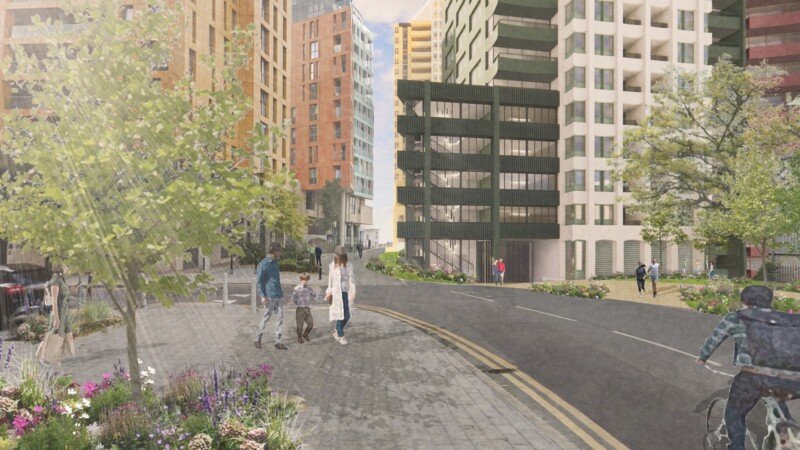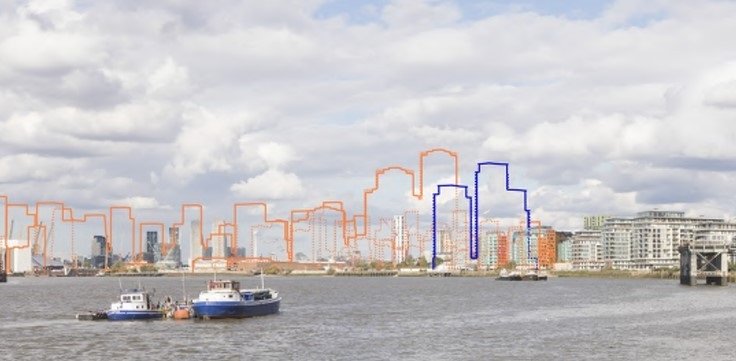Height reduction is enough for Greenwich tower blocks to get the go-ahead
By Joe Coughlan, Local Democracy Reporter
Plans for a set of flats in blocks up to 33 storeys tall beside the River Thames have been approved by Greenwich council.
The approved application, which will deliver 564 new homes to Telcon Way in East Greenwich, represents a revised scheme from a previous proposal to have blocks stretch up to 35 storeys tall.
Greenwich council advised developer Criterion Capital to reduce the height of the project at a meeting in May this year.
The new proposal was discussed at a planning meeting on Tuesday, with the two floors of the tallest tower being redistributed to the two other blocks in the scheme, bringing their heights up to 24 storeys each.
The Maritime Greenwich World Heritage Site Executive had previously cited concerns on how the height of the buildings would affect the area, but claimed the revisions had largely addressed the issues raised.
However, resident Cheryl Vacchini said she felt the revised heights of the buildings would still be inappropriate and that the blocks would substantially block natural light from accessing her flat.
Conservative councillor Pat Greenwell also said she still felt the height of the development would be ‘overbearing’.

Cllr Greenwell said at the meeting: “Greenwich is an attractive place to live, with the World Heritage Site, and once this 33 storey building goes up, that’s it. Greenwich is going to lose out.”
Labour councillor David Gardner said he felt the project was too high and dense, but noted that the scheme complied with requirements for affordable housing.
Tim Bystedt, head of design at Criterion Capital, said at the meeting: “We believe the scheme now responds to the concerns raised and the building heights are now proportionate to the surrounding context. Not only is the site providing much needed housing, including 35 per cent affordable, we are also making 65 per cent of the site available for public space.”
He added: “This site has been empty for way too long, as those who live nearby know, and we can’t wait to develop the site and really fulfil its full potential for both the community and the borough.”
Pictured top: The proposed view of the scheme from the Royal Naval College. The blue outline is the revised Enderby Place scheme while the orange figures are buildings that have received planning permission but have not been constructed yet (Picture: LDRS)
