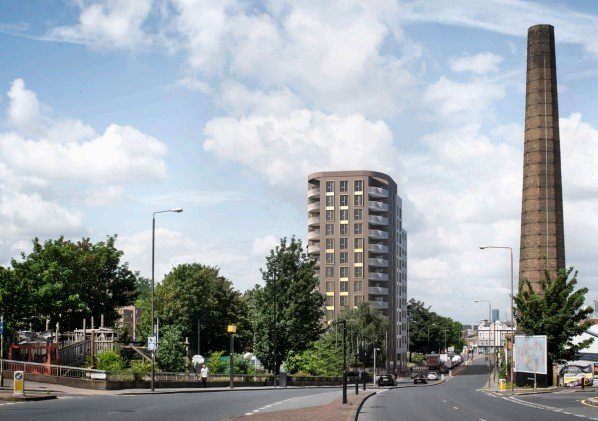Woolwich Dockyard scheme doesn’t stack up alongside landmark chimney
By Joe Coughlan, Local Democracy Reporter
A new 13-storey block of flats could be built in Greenwich, but council officers have criticised the effect the building may have on a 19th-century chimney nearby.
The project in Woolwich Dockyard would include 48 flats, none of which would be reserved for affordable housing, as well as space for shops and a children’s play area.
The Woolwich Church Street site currently includes a former pub, The Albion, which reportedly served as a hostel in recent years. The building is next to a series of Grade II listed structures.
These include Woodhill School, the Edinburgh Castle pub and several artefacts from the former Royal Dockyard, a historic site in the borough for shipbuilding.
Documents from Stephen Levrant Heritage Architecture, on behalf of Lakeview Estates One Limited, said the dockyard was largely converted into a housing estate by the council in the 1970s.
Council officers have recommended planning permission for the site be refused due to the effect it would have on a nearby 19th century chimney of a former steam factory from the dockyard. The chimney reportedly dates back to 1837, according to Historic England.
Officers said in their report: “A building [of this height] would challenge and diminish the chimney’s role as the local landmark on all views approaching from eastern Woolwich Church Street and visually overscale it in terms of its overall bulk and broad footprint, when compared to the extremely slender proportions of the chimney.”
The report also criticised the lack of affordable housing in the plans. Greenwich council previously gave permission for a similar 13-storey building including 40 flats to be built in 2017. However, 37.5 per cent of the flats would have been affordable. The consent was never implemented and planning documents said the new project had reworked the previously consented application into a more efficient and viable scheme.
Council documents said the developer carried out a series of meetings with the authority on designing the scheme, as well as a public consultation. The applicant also said the site was located beside the council-owned Morris Walk estate, which had been given permission for a set of towers up to 18-storeys tall.
Planning documents from Mark Smith Architects, on behalf of the applicant, said: “Although the site is set away from the chimney and is disconnected from the Royal Dockyard, the proposed design is deliberately lower such that it is subordinate to the chimney.
The listed chimney is a slender and distinct structure, which will continue to be the focal point from within the Royal Dockyard. Therefore, the proposal will not impact on the views and setting of the chimney as well as other heritage assets and key views from the Royal Dockyard.”
The plans to build the block of flats will be discussed at a planning board meeting for Greenwich council on March 5.
Pictured top: A CGI of the block planned on the site with the chimney beside it (Picture: Mark Smith Architects / Lakeview Estates One Limited)
Everyone at the South London Press thanks you for your continued support.
Former Housing Secretary Robert Jenrick has encouraged everyone in the country who can afford to do so to buy a newspaper, and told the Downing Street press briefing:
“A FREE COUNTRY NEEDS A FREE PRESS, AND THE NEWSPAPERS OF OUR COUNTRY ARE UNDER SIGNIFICANT FINANCIAL PRESSURE”
If you can afford to do so, we would be so grateful if you can make a donation which will allow us to continue to bring stories to you, both in print and online. Or please make cheques payable to “MSI Media Limited” and send by post to South London Press, Unit 112, 160 Bromley Road, Catford, London SE6 2NZ






